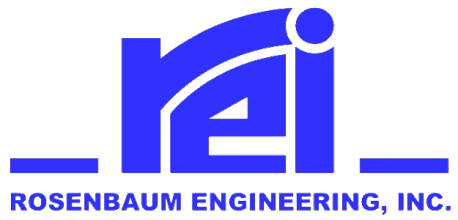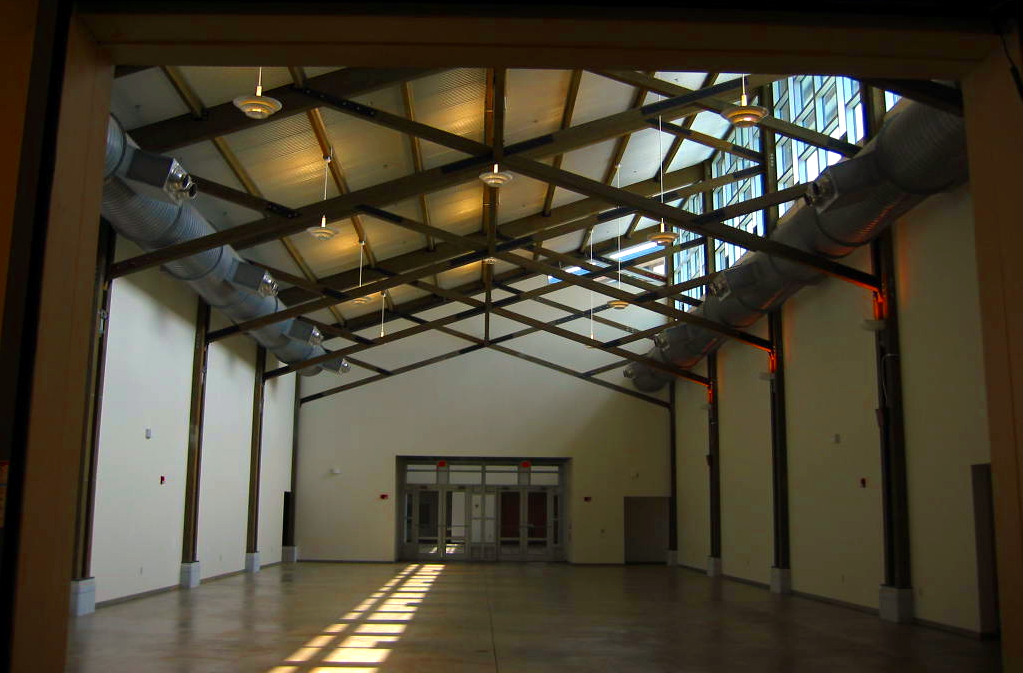Tifton, Georgia
- Visitor’s Center & Multipurpose Building
Professional Services: 2001
Constructed: 2005
This project consisted of a 28,000 square foot new facility housing exhibition and assembly spaces, as well as offices, meeting and educational spaces. The building was designed for an occupancy of 1,180 visitors and staff. The building featured a unique exposed timber framing system which presents a strong visual statement to potential visitors passing on Interstate 75.

