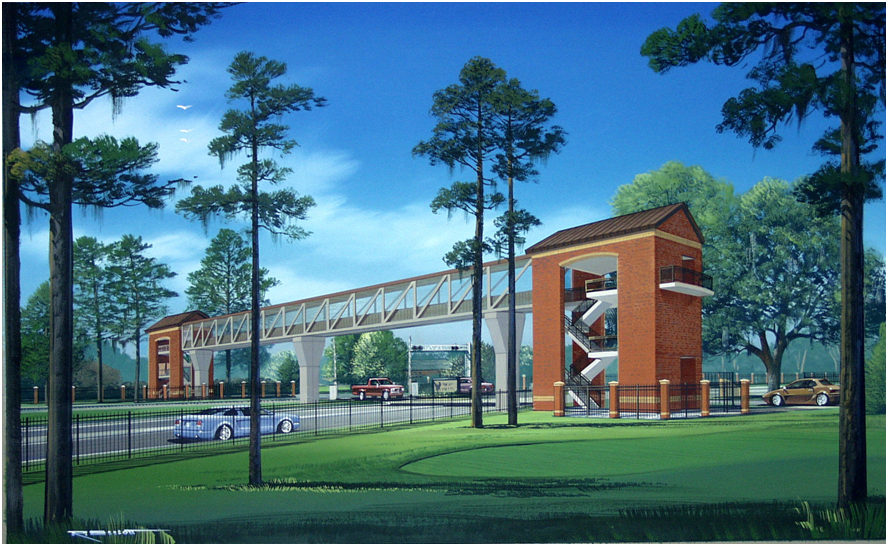Valdosta, Georgia
- Continuing Services Contract – Moody Air Force Base
Professional Services:1999 – 2004
Project Owner: Moody Air Force Base
Rosenbaum Engineering, Inc. (REI) provided Continuing Structural and Civil Engineering Services for Minor Projects on a five year contract beginning in 1999 as a Consultant to an Architectural Firm.
The contract included the following projects, among others:
- RAPCON Building Addition – Design of an addition to the administration building supporting the air traffic control function on Base.
- Spence Airfield Fire Station – Design of a new two bay, runway fire house supporting training missions from Moody AFB.
- Services Headquarters Building Renovation – Design of Renovations and a Retrofit roof converting an existing physical Fitness Facility to an administrative facility.
- New Carwash Facility – Design of a new automated carwash for privately owned vehicles serving the civilian and military population on Base.
- Construct Physiology Training Unit – Design of a new building featuring an ejection seat trainer and altitude chamber. The ejection seat trainer required a 24’ x 40’ room with a 30’ ceiling.
- Pedestrian Overpass Study, Bemiss Road – Study to determine the feasibility of building a pedestrian overpass over Bemiss Road and the railroad tracks from military family housing to the main base. Total span of the bridge was 250 feet.
- Repair Base Streets and Parking (Reconstruction), Phase 8 – Design, upgrade and reconstruction of 6,000 linear feet of existing on-base roadways.
- Repair Stone Road – Redesign, reconstruction and partial realignment of 3,000 linear feet of approach roadway for a new Base Housing development.

